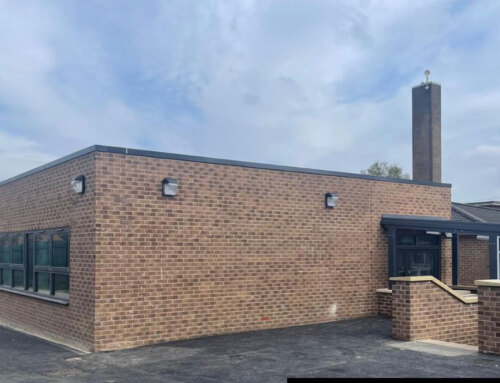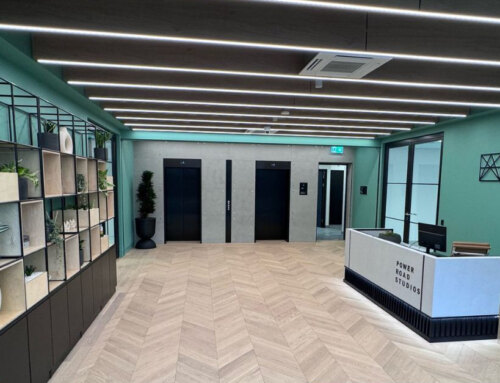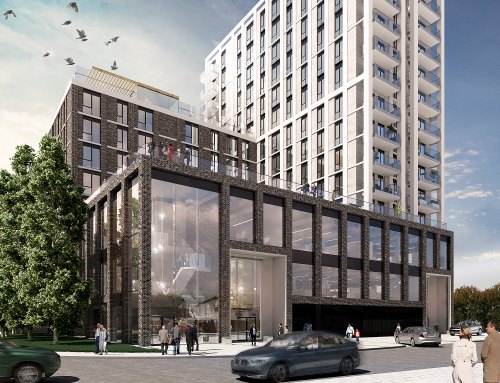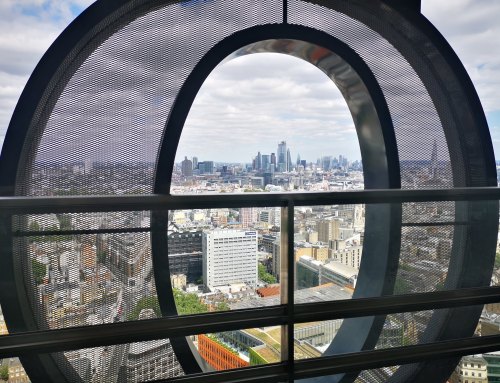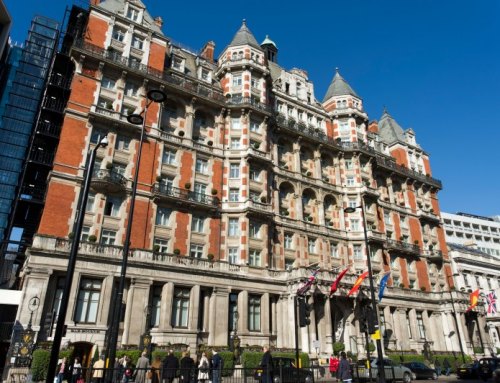Project Description
Services:
Client:
Channing School
Project Design:
Buckley Grey Yeoman
The construction of a new performing arts building, sixth form block and sports hall for Channing School for Girls in Highgate to enhance their existing sports and arts facilities, along with re-landscaping works and a new glazed extension to the dining hall.
The new Sports Hall is designed in accordance with Sport England standards and provides a regulation standard 4-court badminton hall. Other indoor sports include 5-a-side football, basketball, netball and cricket also feature on the playing surface.
The 6th Form building accommodates between 100-120 students over two levels. The Ground level includes study/ teaching rooms of varying size, together with ‘open-plan’ university style single study spaces and a 6th Form library.
The First floor comprises the common room, coffee bar, catering facilities and a multipurpose function room.
The building is all naturally ventilated. The Building Management System controls a complex night purge whereby the building automatically opens and closes building vents overnight to ready the building for the next day’s activities.



