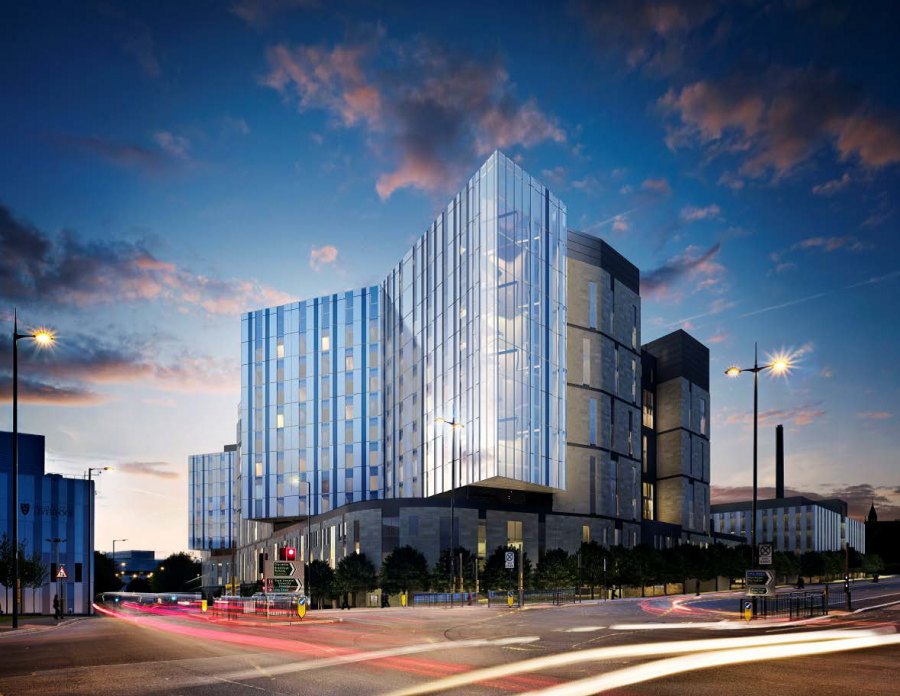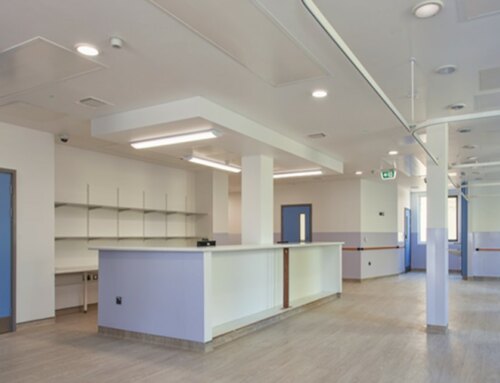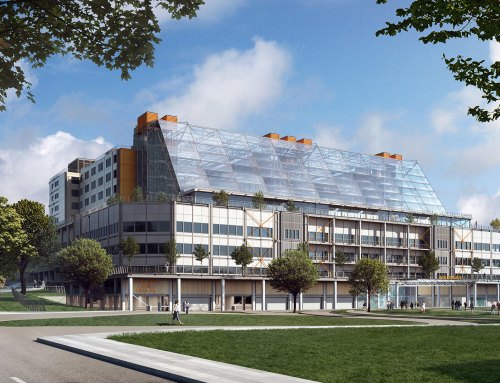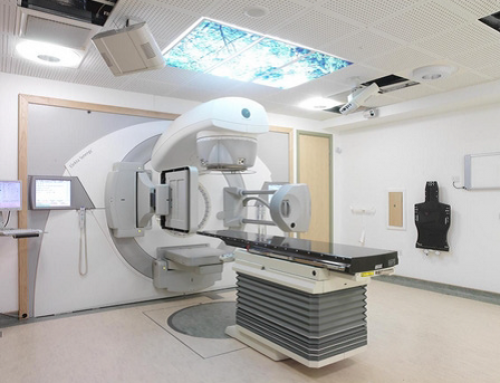Project Description
Client:
The Royal Marsden NHS Foundation Trust
Architect:
IBI Nightingales (Trust)
NBBJ and HKS (PFI)
The project comprises the replacement of the existing life-expired Royal Liverpool Hospital with a new 96,000 m2 PFI development.
The main building includes 700 inpatient beds including 40 critical care, 16 operating theatres, diagnostics and imaging facilities, endoscopy, outpatients, therapies and supporting accommodation.
A separate 10,000 m2 “Clinical Science and Support Building”, connected to the main hospital by bridge links, accommodates key clinical and non-clinical support functions, including laboratory medicine, pharmacy, IT, medical engineering, materials management, catering and offices.
There is also an under-croft car park, part of which will be completed after demolition of the existing hospital building.
The project includes the demolition of the existing Royal Liverpool Hospital and the landscaping of the cleared site to form a central piazza, new access and parking. These will be carried out by the PFI contractor, but will be funded outside the PFI contract.
The site is very constrained and is adjacent to the existing Royal Liverpool Hospital, the Dental Hospital, and the Linda McCartney Centre and is directly opposite the University. All these facilities have remained in use without interruption throughout the construction period. It also fronts onto a busy road. The site is immediately adjacent to the new Clatterbridge Cancer Centre, construction of which started part way through construction of the Royal Hospital.
The project interfaces with a number of stakeholders apart from the Royal Hospital, including the University of Liverpool, Clatterbridge Cancer Centre, the new Accelerator Life Sciences building and Liverpool Dental Hospital.
WT Partnership are acting as cost advisors to the Trust. Our role has included working as part of the team which developed the PSC, providing capital and lifecycle costs, cash-flows and advice on programme on the PSC.







