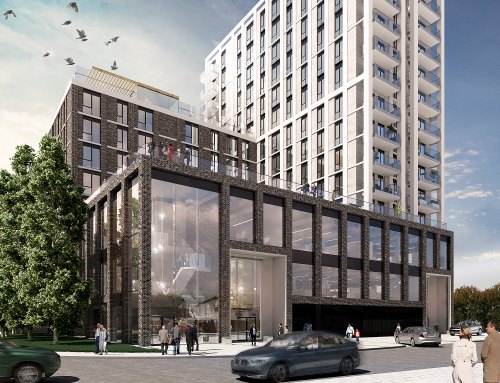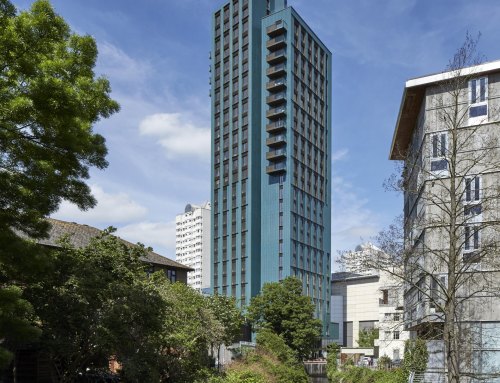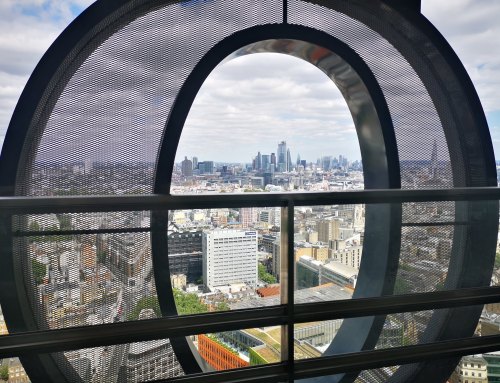Project Description
Client:
GC Bankside
Project Design:
Rogers Stirk Harbour + Partners
Neo Bankside represents one of the most distinctive and visually striking residential developments in Central London. This Rogers Stirk Harbour + Partners designed development comprises a total of 229 apartments in 4 towers, ranging from 12 to 24 storeys above basement car parking.
Its distinctive appearance is achieved by the combination of a timber and clear glazing façade, external structural bracing, prominent winter gardens and unique penthouse sloping roof design.







