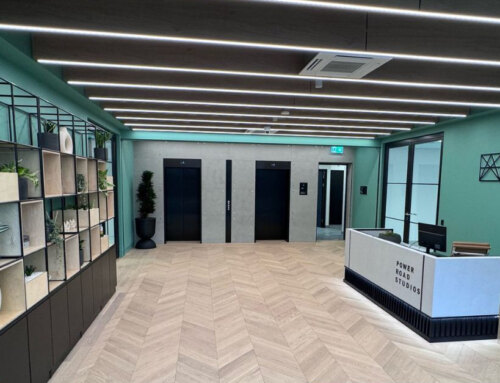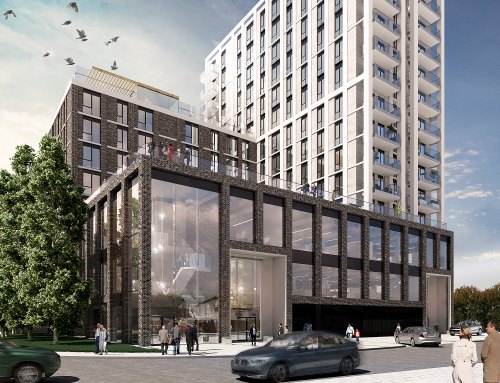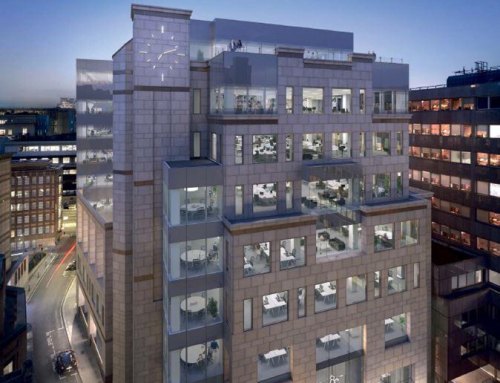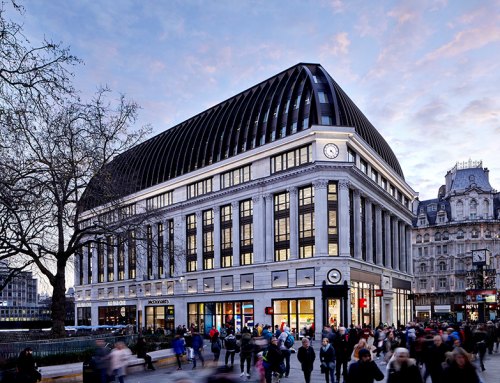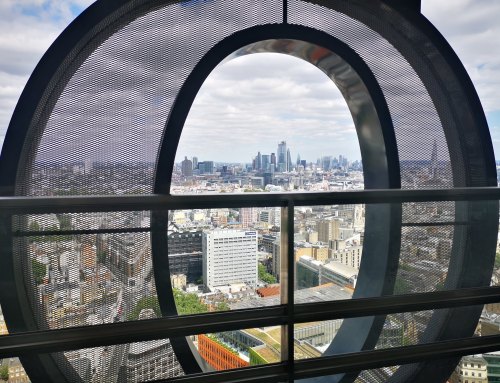Project Description
Client:
Old Park Lane Management Ltd
Project Design:
Make Architects
The creation of a 450,000 sq.ft. Grade A BREEAM “Outstanding” and WELL Platinum office project, with 10,000 sq.ft. of premium retail space and over 20,000 sq.ft. of external terraces.
Located just to the north of the new Crossrail entrance at Moorgate Station, the development designed by Make Architects has three central themes: – the wellness of occupants, the connectivity of spaces and the creation of a community of businesses. Over 75% of occupants will have access to external space via either a balcony or one of the building’s five roof terraces.
The stepped building form responds to the townscape and creates a series of extensive roof terraces which give employees easy access to gardens, sunshine and fresh air. A glazed accommodation staircase and opening windows with uninterrupted views bring natural light into both the work and circulation spaces, whilst encouraging the interconnection of floors and promoting collaboration and healthy living.




