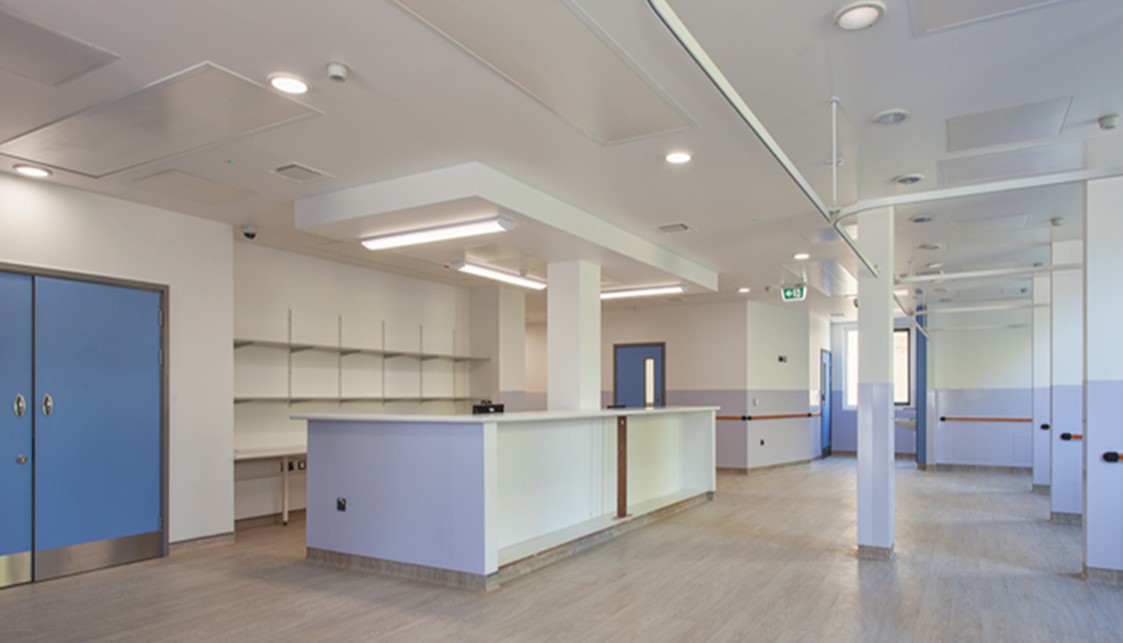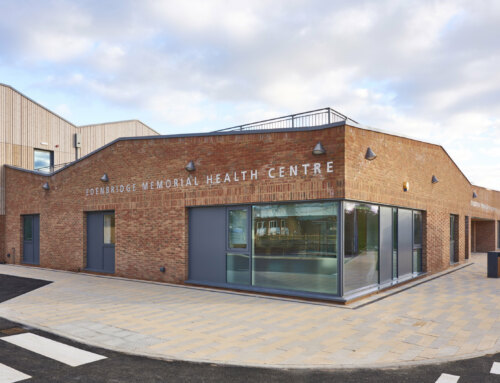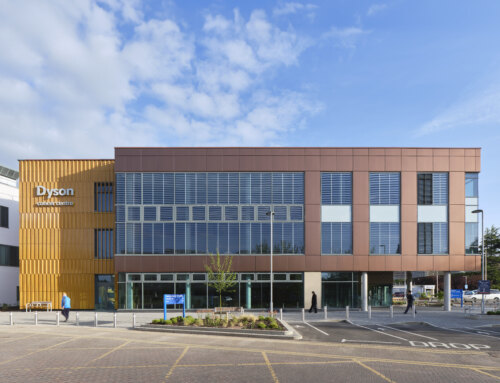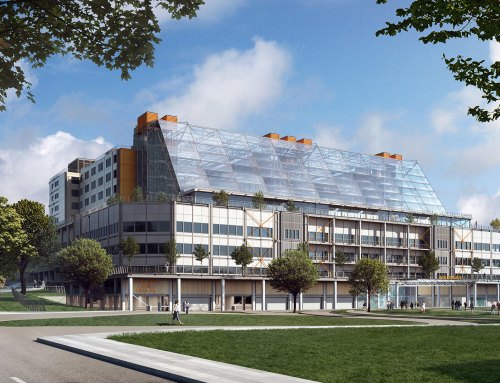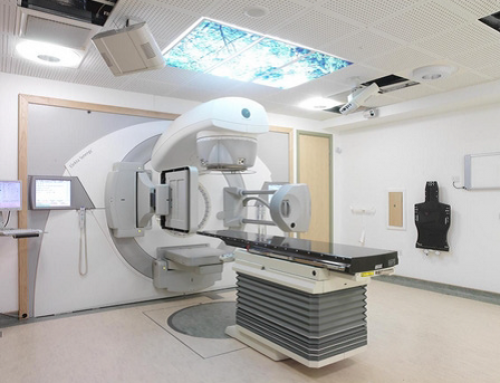Project Description
Client:
Kingston Hospital NHS Foundation Trust
Architect:
Ansell & Bailey
A new, purpose-designed mental health assessment unit at Kingston Hospital was required to treat patients presenting with mental health issues in the Emergency Department.
Mental health patients are some of the most vulnerable and often marginalised people in our communities. The unit would give those patients a calm environment for ongoing assessment and treatment by staff with specialist skills, allowing them to stay for up to 24 hours.
To maximise work offsite, 21 modules were delivered to site with first fix M&E, windows, doors and partitions pre-installed.
On the ground floor, the new building provides six patient assessment bays, two assessment rooms, a beverage room and office.
Features include:
- Anti-ligature fittings for the lighting, and door and window furniture
- A robust wall finish to meet the requirements of a mental health facility
- Screens to give staff the option of passive supervision of the assessment rooms
- Horizontal sliding sash windows to maximise natural ventilation whilst maintaining patient safety.
Open plan offices, two individual offices, two team meeting rooms, toilets and a kitchenette are located on the first floor for the unit’s staff and community nurses.


