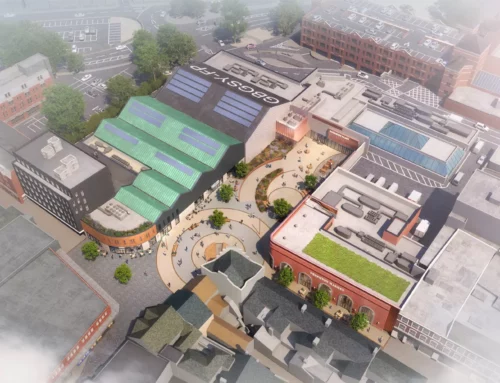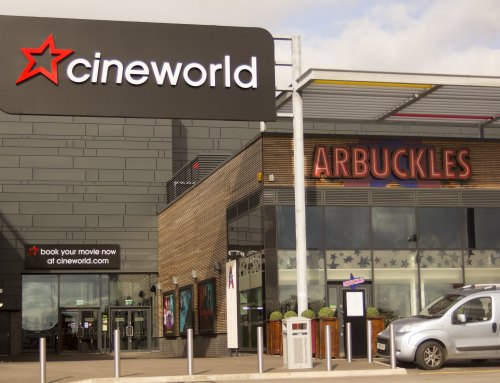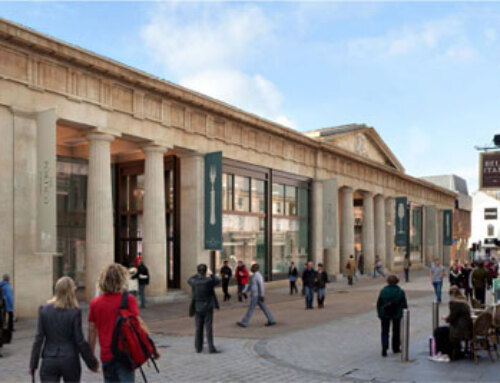Project Description
Services:
Client:
Sovereign Land/Area Properties
Project Design:
DLA/Leslie Jones
Trinity Walk is a 550,000 sq. ft shopping development comprising of decked car parking, mall areas and external works and services. The scheme provides more than 50 unit shops in layouts and sizes suitable for modern retail formats, which are in short supply elsewhere in the city. In addition, it includes 5 new restaurants, an indoor market a 1,000-space car park and direct links with the new bus station.
The scheme opened on time and on budget despite a very tight time line of just 60 weeks.







